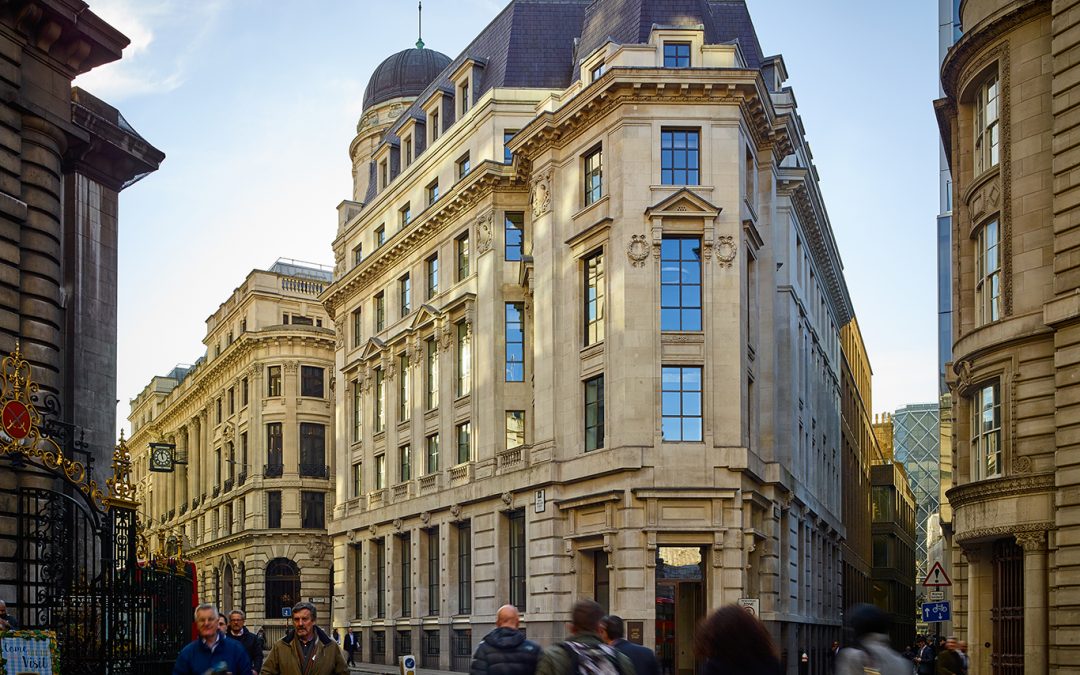- Awards
- >
- Professionals
City of London Building of the Year Award
The WCCA are pleased to celebrate the contribution architecture brings to the civic life of the City of London.
The Award is recognition by the Company of the innovative design opportunities and solutions created in response to the heritage of the City of London, conservation area constraints and emerging context of new architecture.
The award seeks to recognise the contribution made to placemaking in the City, the quality of the architectural endeavour as well as the environmental standards achieved.
2024 Award
2023 Award
2022 Award
2021 Award
Judging of this year’s awards took place on a very wet Friday 18 June. A total of 10 buildings were visited by this year’s judging panel, which comprised: Phillip Cooper, Chris Dyson, Sonal Jain, Peter Murray, Mike Stiff, Chris Williamson and Paul Finch (chair). The judges felt the overall standard of the projects was high.
It was encouraging to hear about the extent to which re-use of structure, and in some cases foundations, was taking place, along with recycling of materials as part of carbon reduction strategies. Provision of roof and terrace gardens was another welcome feature of this year’s award candidates. Judges also noted the increasing trend towards significant provision of bike spaces, lockers and changing/shower facilities, and attempts to animate ground floors at least to some degree.
The judging panel has made two awards this year.
2019 Award
This year’s judging took place on Friday 14 June 2019, with judges Barry Munday (Master), James Goldsmith (Axa), Nigel Webb (British Land), Victoria Fairhall (Brookfield), Jo Bacon and Chris Williamson (WCCA).
The criteria for judging the WCCA Building of theYear include an assessment of how the Architects, through the completed building, have made a contribution to the civic life of the City of London, whether they have tailored the response to the heritage of the City of London (conservation area constraints and the emerging context), created opportunities for innovative design, delivered an exemplary design solution and achieved high environmental standards.
Four buildings were shortlisted from a longlist provided by Annie Hampson, Chief Planning Officer and Development Director of the City of London. The Architects’ Company City of London Building of the Year Awards are supported by:
2018 Award
The assessors were encouraged by the quality and variety of projects that they visited this year. At London Wall Place they commented on the opening up of public space and the close collaboration with the City of London and with the Salters’ Company, whose building’s south facade is strikingly revealed by the new layout. The landscaping is elegantly done and the new Cor-Ten walkways provide key connections with the Barbican and the City to the south of London Wall. The building has greatly improved the north side of London Wall and the vista looking towards Alban Gate. The floor plan is ‘ruthlessly efficient’ ; the building has been very successful commercially, attracting the bankers Schroders as well as a number of law firms.
The assessors agreed that 1 King William Street was very well done, a simple solution with excellent integration of old and new. This is a first class refurbishment, well knitted into the city, well detailed with excellent brickwork. The building addresses St Swithin’s lane with appropriate variety and humility.
The assessors felt it was very difficult to compare any of the submissions with the Bloomberg Building which is a very bespoke building on which no expense has been spared. The results are worth the investment, with high quality workspace, BREEAM outstanding certification and a cafe area that has the feel of a grand public space. The building meets all the key criteria for the City of London Building of the year: it is of world class quality, it supports the City’s ambitions as a global business hub and it addresses the surrounding City in a most positive way – an undisputed winner!
The WCCA City of the London Building of the Year Awards are supported by:

8 Bishopsgate by WilkinsonEyre
The winner of the City Building of the Year 2024, the unanimous choice of the judges, is 8 Bishopsgate, EC2 (architects Wilkinson Eyre, client Mitsubishi/Stanhope).
The building sits next to the enormous 22 Bishopsgate tower and in lesser hands might have been overpowered by it. However, the robust diagram for the project, and its skillfully delivered architecture and engineering (by Arup) have produced a sophisticated building, 10 per cent of which is amenity space including a 220-seat auditorium, that has proved a commercial as well as design success. The 50- storey tower comprises three stepped blocks with a ‘lookout’ viewing gallery topping, each of which is given a separate design treatment, for example the cladding modules loosen up the higher you go (3m at the very top), and structural treatments respond to separated conditions. At the base, a corner building between Bishopsgate and Leadenhall Street uses stone to respond to immediate neighbours. Low-iron glass provides a relatively light look to the tower.
Steel beams have been engineered to minimise use of materials as part of a carbon approach. Slatted timber ceilings give warmth to interiors, particularly in respect of the impressive entrance foyer (with two entrances and a public café). Cores are located on boundaries, allowing light into lift lobbies and restrooms. Public access to the building is a welcome feature of the development, including a separate lift to the viewing gallery. Leasing of spaces, including the auditorium, is encouraged as part of a management policy which sees the building as a welcoming City facility rather than an office ‘fortress’. The judges felt this impressive piece of City architecture was a highly appropriate winner of the award.
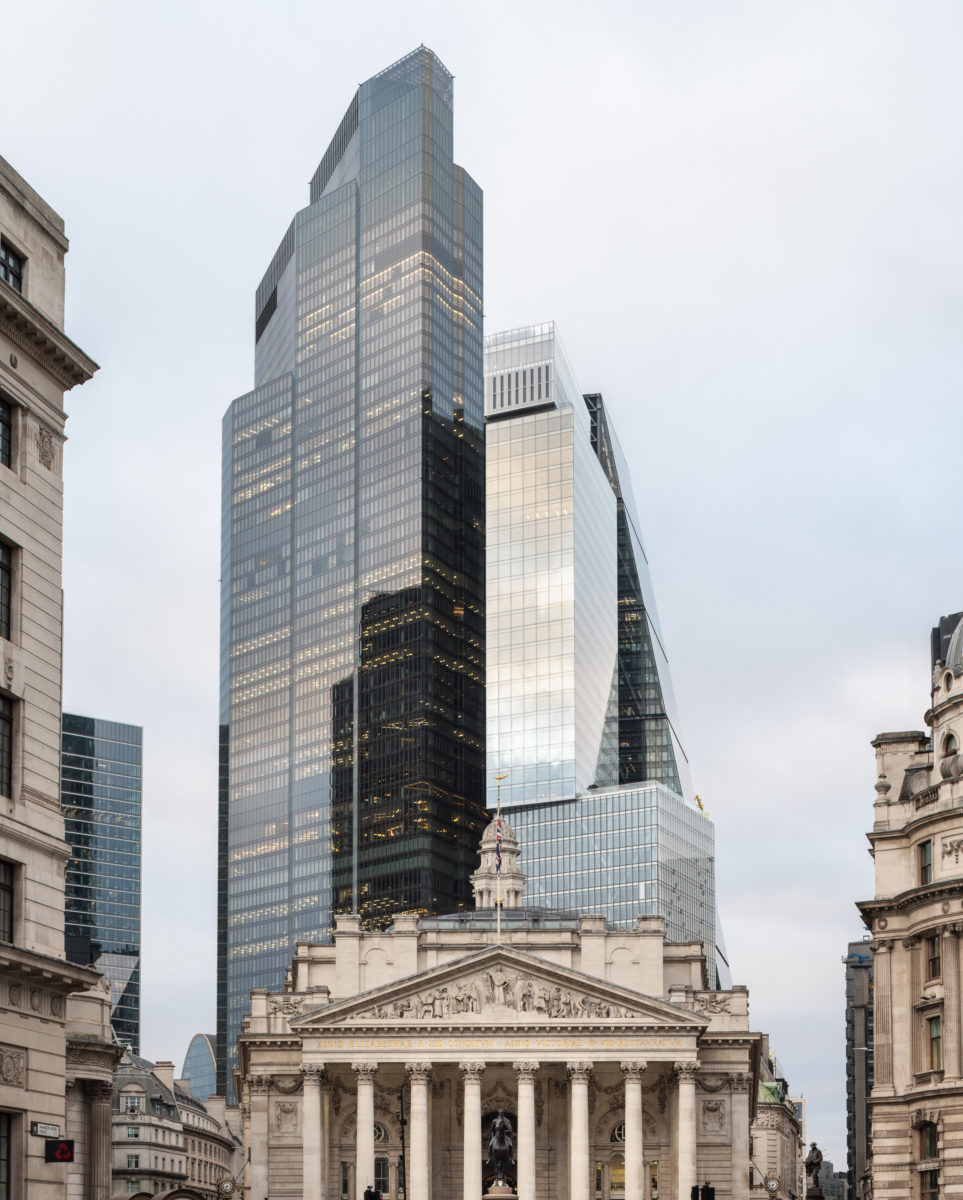
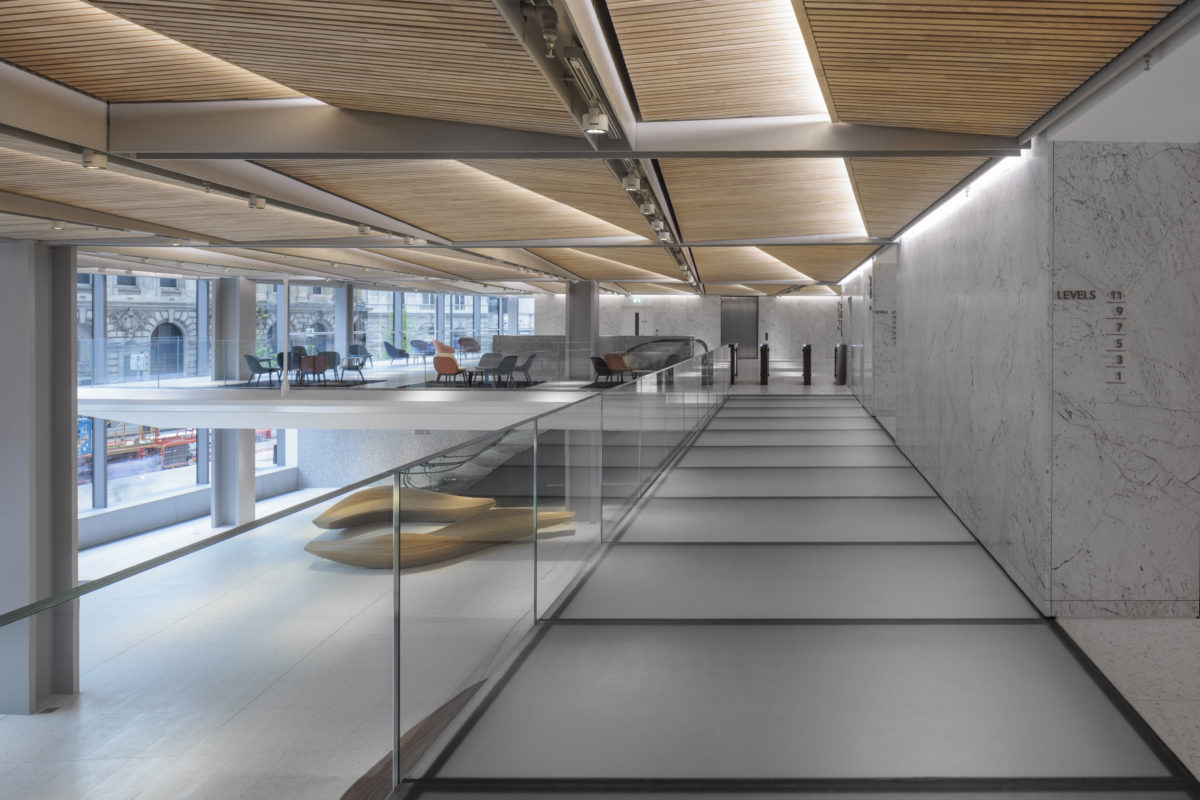
Whittington Building, Frederick’s Place by Stanton Williams
2024 Special Commendation was awarded to Whittington Building, Frederick’s Place, EC2 (architects Stanton Williams, client The Mercers’ Company).
Described as ‘one brief with three contexts’, this retrofit and combining of two buildings addresses a pedestrianised courtyard on its main elevation, but also responds to Ironmonger Lane at its rear. A new route through has been provided. Part of the rear elevation design (which includes a new colonnade and immaculate glass reinforced gypsum lighting domes) involved the re-creation of 17th century red brickwork from the original Dauntsey House. The design is a piece of intricate urban knitting, complemented by provision of the adjacent Mercers’ archive building, a separate project by architects Sonnemann Toon. The Whittington Building is not huge (36,000 sq ft), but packs a big architectural punch. It has been designed to withstand the impact of a 50-ton lorry driving at 60mph down Ironmonger Lane. Despite the marketing of the building using the idea of Dick Whittington’s cat, there is no evidence that the Mercer archivist has been able uncover suggesting that the former Lord Mayor ever had one!
Exchange Square by DSDHA
The Worshipful Company of Chartered Architects’ (WCCA) City Building of the Year Award 2023 was awarded to a fabulous new green space in the City of London: Exchange Square by architects, DSHDA. The jury chose a project that has transformed the area behind Liverpool Street Station into a 1.5-acre landscape of biodiverse planting, sculptural terraces, flowing water and café life.
Exchange Square, developed by British Land, reopened in 2022 and has proved popular with local office workers and visitors to the area. The space is bordered by the great structural arch of SOM’s Exchange House, and features a curved metal cafe pavilion with a green roof, lawns, soft landscaping by horticulture specialists, FFLO, birch trees for shade, new seating overlooking the platforms of Liverpool Street Station, works of art and shallow pools of water. The project has created four times as much green space on the site.
In the Judges’ Report, Paul Finch writes: “Exchange Square is an exemplary piece of urban design, landscape and architecture by DSDHA, transforming the area between the back of Liverpool Street Station and the spectacular Exchange House building, part of the original Broadgate development. The building is now at grade following a remodelling of the entire space to provide easier routing, with terraced seating which is already hugely successful in attracting both workers and locals. “They nailed it,” commented one juror about the design.”
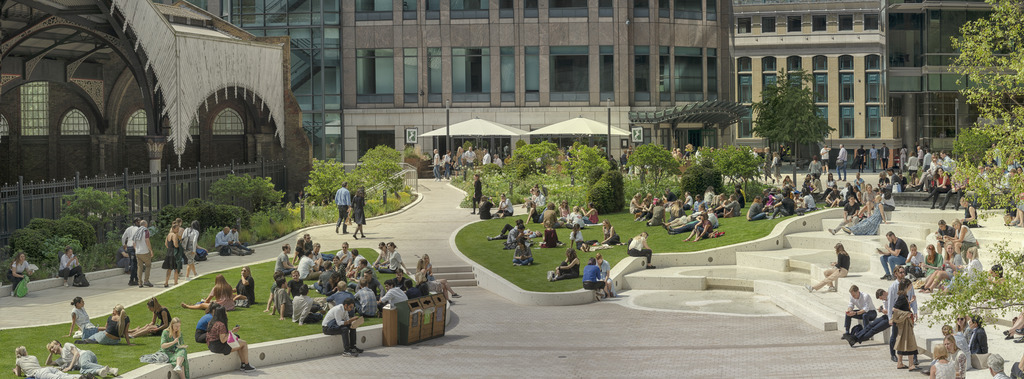
Urbanest City, Hopkins Architects
The winning project, Emperor House (Urbanest City), was designed by Hopkins Architects for Urbanest and Apt acted as interior and delivery architect for the project. It was selected from a shortlist of six projects by the judges.
Located at 35 Vine Street in the Tower ward of the City of London, Emperor House is a mixed-use development that contains 656 student accommodation flats alongside offices, student study space, café facilities and a separate office floor for ‘incubator’ use. The building straddles a section of the City of London’s historic Roman wall, which the project has made visible from the street. Space for a new public viewing facility for the wall, which will be operated by the Museum of London, has been created in the basement.
“The judges found merit in every building visited this year and commended the high standards of design achieved.
“Emperor House is a good example of architecture which gives far more than it takes, and whose substantial mass and form manages to appear modest in its context. The judges were particularly impressed by the variety the design manages to provide on four sides of a complex plot.’’
Judges’ Comments:
This project has an unusual history, having started life as an office development but changing to become a true hybrid.
The key element is student accommodation for client Urbanest, with offices still provided and separately owned at the northern end of the site, while a new public facility for the Museum of London separates the two elements, revealing substantial remains of the Roman Wall.
The challenge of creating a building which responded to such a variety of requirements, which also included student study space, café facilities and a separate office floor for ‘incubator’ use, resulted in the architects exploring a series of approaches, settling on what has now been built, with the interior and delivery team (APT) staying true to the original design intentions.
The judges were particularly impressed by the variety the design manages to provide on four sides of a complex plot.
This engages with Vine Street, with a response to a historic square; India Street, where the office entrance is commanding without being overbearing; Jewry Street, where the façade introduces a setback allowing for a planting intervention and manages to incorporate a curved element breaking the horizontal plane; and Crosswall, where a modest addition with party walls either side makes its mark with a simple colonnade. The curved roof incorporates study spaces with impressive views across the City.
This is a good example of architecture which gives far more than it takes, and whose substantial mass and form manages to appear modest in its context.
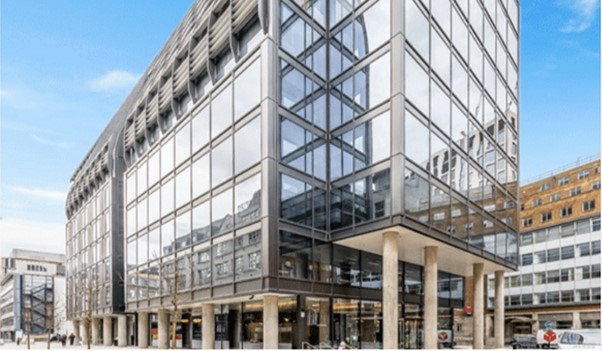
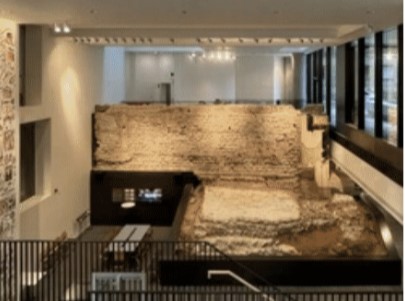
24 King William Street
Architects
Eric Parry Architects
Developers
Generali Real Estate
The form of the building with the permeability created by the north-south through route and the space given to Fen Court garden creates a generous public realm. The decision to roof the north-south route, (originally planned to be open to the sky) has paid off creating an opportunity for a digital art installation above the central space as an extraordinary display for the City. The jury all wished to spend more time here to meditate on the scenes in motion.
The roof terrace provides an elegant promenade beautifully planted, which will probably become more dramatic as wisteria grows in the years ahead, meandering around the steel structure and embracing it.
100 Liverpool Street
Architects
Hopkins Architects
The multiple challenges facing the architects of this renewal project have been met in a seemingly effortless way – a sure sign of thorough analysis and a client (British Land) confident in the design team (which included Universal Design Studio in respect of some lobby spaces).
The 1980s Arup Associates building featured heavy cladding which has been removed, allowing substantial remodelling which using the largely retained steel frame. The strength of the original structure has allowed the addition of an extra three floors of offices and a floor of retail, producing a net internal area increase of 40 per cent. Structural engineers were AKT II.
The reworking of the building includes a new central atrium and exposed public stair, more curvature throughout, a series of delightful garden terraces, and realigned entry levels. As part of this process, the famous Richard Serra sculpture has been ‘dropped’ 1.2m. The project has a BREAM ‘outstanding’ rating, and it meets the tough RIBA embodied energy target. It is expected to achieve a Well standard gold level. Services engineers were Chapman BDSP.
Construction sequencing had to be carefully controlled partly because of the requirement to keep a Boots store forming part of the building operational throughout, but also because the site sits above a bus station, road gyratory and new Crossrail station. Judges felt this was a masterly example of architectural strategy and delivery in its broadest sense.

4 Cannon Street
Architects
PLP Architecture
Located opposite St Paul’s (to the north) next to the Bracken House (to the east) and Wren’s St Nicholas Cole Abbey (to the south), the architectural response has been to deploy materials and colour in a way that complements rather than competes with its significant neighbours, but nevertheless has a distinctive character of its own. The site plan maintains a visual relationship with the two Wren buildings via a chamfered edge, while the drop to the south across the site is exploited to create a sunken public garden, complete with sculpture and water wall. This delightful addition to the City patchwork quilt of garden spaces is echoed on the roof of the six-floor building, with a garden providing a close-up view of the St Nicholas Cole spire. The façade treatments respond to vista and neighbours, providing variety but using the same elements of stone and large glass panels of varying size. The colour has a family relationship to immediate neighbours and also to 1 New Change, intended to contrast with the sobriety of the Portland Stone St Paul’s. The jury felt this building, while modest in size (14,400 square metres), makes an impressive contribution to its site and to the wider City environment.
Paul Finch, 21 June 2021
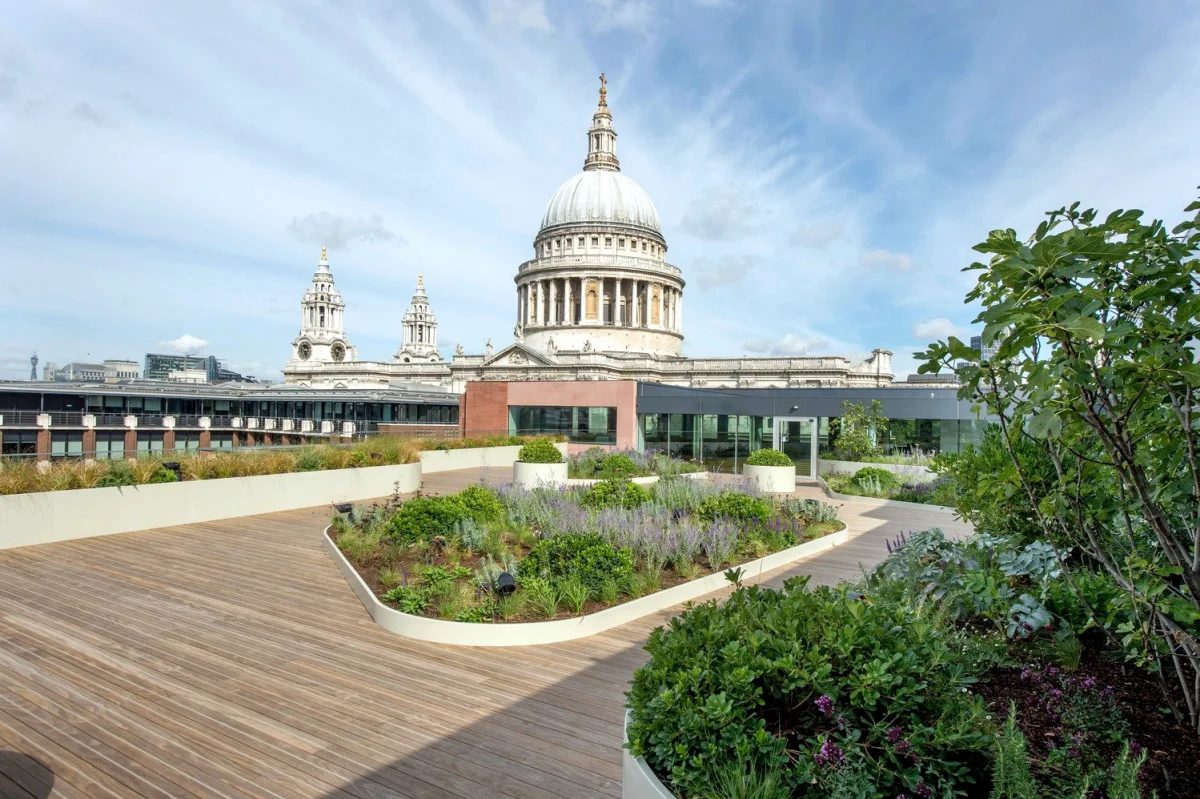
Fen Court
Architects
Eric Parry Architects
Developers
Generali Real Estate
The City is a better place because of Fen Court. It’s distinctive ‘Crown’ uplifts, what is an otherwise repetitive office elevation, and it is well detailed with terra cotta verticals and solar shading providing coloured elements.The use of a pressurised glazing system that projects forward and dichroic ribbons of colour which change with heat from the sun is an innovative solution to animating the roof profile.
The form of the building with the permeability created by the north-south through route and the space given to Fen Court garden creates a generous public realm. The decision to roof the north-south route, (originally planned to be open to the sky) has paid off creating an opportunity for a digital art installation above the central space as an extraordinary display for the City. The jury all wished to spend more time here to meditate on the scenes in motion.
The roof terrace provides an elegant promenade beautifully planted, which will probably become more dramatic as wisteria grows in the years ahead, meandering around the steel structure and embracing it.
The office space is rated BREEAM Excellent and with its mostly column free space, is a very adaptable Grade A space that will be very popular. The Jury considered this a worthy winner of the WCCA City Building of the Year Award.
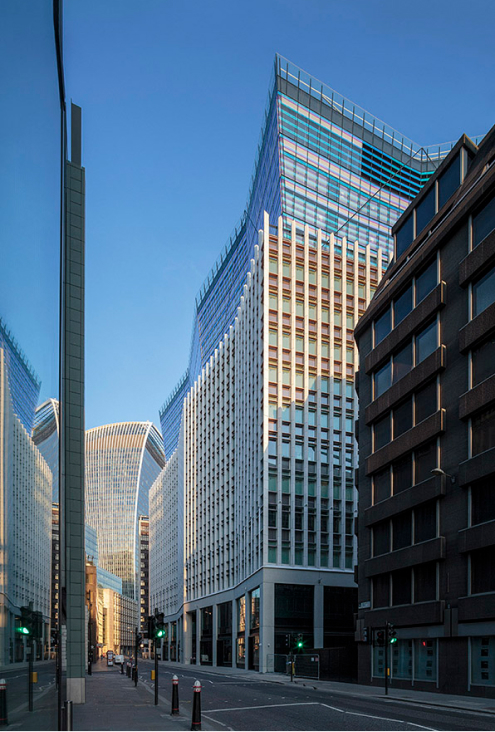
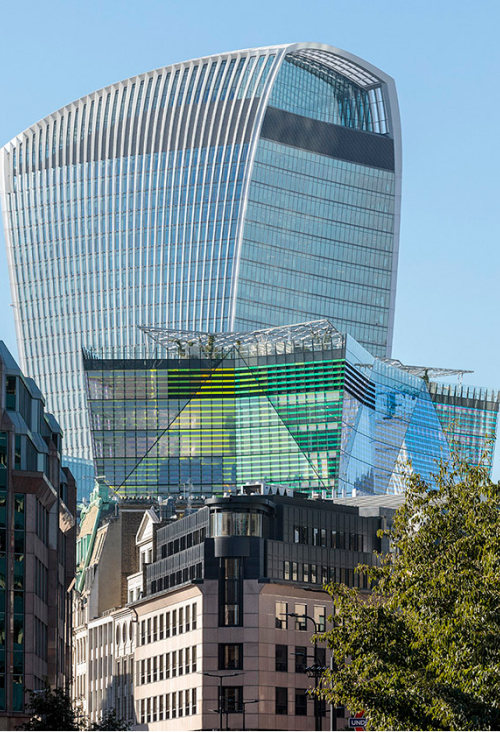
Cannon Green
Architects
John Robertson Architects
Developers
Ocubis
John Robertson gave the jury the most spirited presentation, and he had reason to be rightly proud of the dynamic revitalisation of a tired 1960’s ‘rent- slab’ office building.The story of working with Ocubis was terrifically engaging. It was a story of what you can do to re-love a building, spending wisely, being inventive and taking risks.
The project involved refurbishment from start to finish, including all planning requirements whilst keeping some tenants in occupation and took only twenty months.
The significant change to the building has been to create a double height glazed podium wrapping the base of the tower as well as two additional storeys.This has given the building some space of quality with a new reception, a restaurant space, an external terrace, access to the first floor lobby, a grand concrete staircase that doubles as social space and an agora.The orientation of this podium redirects the entrance with bold signage and presence to Cannon Street.
Working to make use of ten foot floor to ceiling heights all ceilings were stripped back to the concrete pot floor construction and then walls and ceilings loosely rendered and painted. On each floor a lowered central spine of services including ventilation leaves the ceiling free for a range of simple industrial light fittings on galvanised conduit.Windows were increased in height by removing a lower transom panel and then new double glazing inserted to floor level even though the windows retained their original external frame. These windows provide improved natural light throughout the building.
Ocubis have instigated a refurbishment that chucks out the norm, has retained more of the old building than would usually be the case and consequently has probably been very sustainable.
We enjoyed our visit and felt it was the best refurbishment of the day and should be celebrated with our WCCA Building Refurbishment of the Year Award.
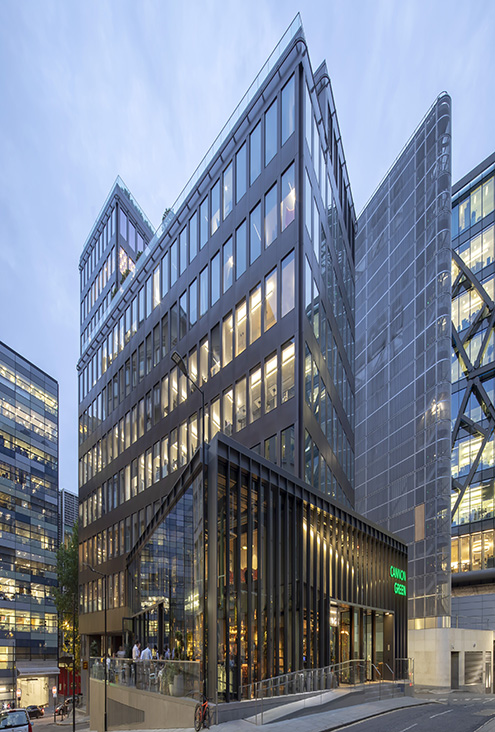

24 King William Street
Architects
Eric Parry Architects
Developers
Ocubis
The jury felt Ben Adam’s team had resolved an elegant solution to the elevation treatment for the recladding and extension of this building. By incorporating a subtle outward lean of one degree on the lower floors the architects managed to gain some valuable floor area making the project viable.
The glazing treatment at first floor creates picture windows for meeting rooms enlivening the hard street environment below while full height ribbon windows above create naturally well-lit office spaces.
To the back of the site an old churchyard has, through careful negotiations, been turned into a publicly accessible garden at the developer’s own cost.This creates a secret garden and a space for tranquillity in the City accessible to the public from Martin Lane.
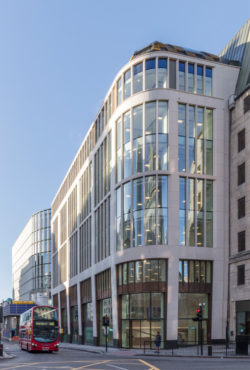
11 Cannon Street
Architects
Fletcher Priest
Developers
London & Oriental
This is a modest development on a small footprint producing well detailed small office suites. It is unusual to find such small scale modern office space in the City. Hence the building is fully let on a floor by floor basis with the top floor benefitting from a board room and roof terrace at roof level.
Each floor was well lit and the location of the core with a glass wall to the staircase offered tenants a range of fit out opportunities.
The architectural treatment is restrained and well proportioned.The Canon Street elevation does also incorporate London Stone, which seemed to have been a challenge of engagement with a huge range of consultees.
Restoring the London Stone, keeping it in the City of London, has been championed by the Worshipful Company of Masons. It is for this challenge we are awarding a WCCA Special Award to them and their supporting team that has included Fletcher Priest, Museum of London as Curators, Museum of London Archaeology and the developers of the building London and Oriental. This is a great contribution to the history and the life of the City.
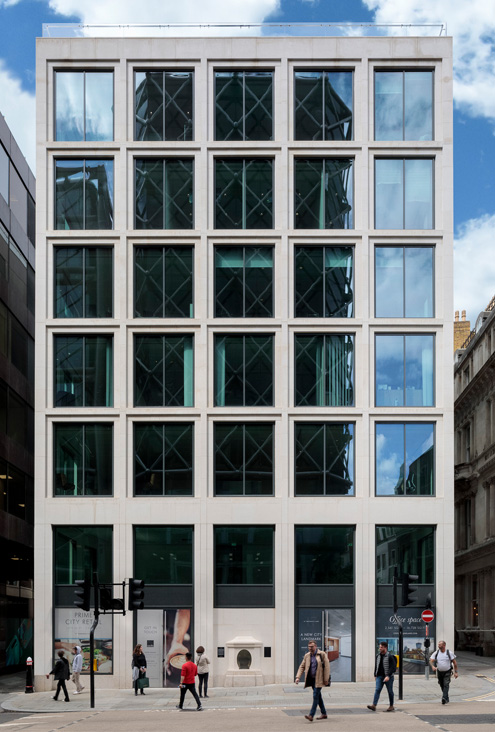
London Stone
Worshipful Company of Masons
An improved setting for the newly restored London Stone, based on historical precedent has required significant commitment from all concerned.
Curator Emeritus John Clark (formerly curator of the Museum of London’s medieval collections) examines the myths and the colourful cast of characters who created them.The full article may be read at https://www.seumoflondon.org.uk/discover/ london-stone-seven-strange-myths
It’s been claimed to be a Druidic altar, a Roman milestone, and the magical ‘heart of London’. It’s one of London’s most ancient landmarks, but most people have never heard of it – or if they have, they’ve heard one of the strange legends that have sprouted up around it.
Myth 1: It has stood in London since prehistoric times
The stone is oolitic limestone, of a type first brought to London for building and sculptural purposes in the Roman period. It originally stood on the medieval Candlewick Street (now Cannon Street) opposite St Swithin’s church.This would have placed it in front of the great Roman building, often identified as the provincial governor’s palace. It has been suggested that the Stone was originally some sort of monument erected in the palace forecourt. Some have described it – without evidence – as being a Roman ‘milliarium’, the central milestone from which distances in the Roman province of Britain were measured.
It also stands at the centre of the grid of new streets laid out after King Alfred re-established London in 886, afterViking attacks had destroyed the original Saxon town.And it must be at this period that it received its singular name – ‘Lundene Stane’ in Old English.
Myth 2: It was an ancient altar used forDruidic sacrifices
John Strype, in his 1720 updated edition of John Stow’s Survey of London, seems to have been the first to offer the proposal that London Stone was ‘an Object, or Monument, of Heathen Worship’ erected by the Druids.Thus, later, London
Stone was to play an important in the works of William Blake, prominent among them being its identification as an altar stone upon which Druids carried out bloody sacrifices.
Myth 3: Medieval kings and queens would visit the Stone to ceremonially take control of London
London Stone entered national history briefly in the summer of 1450, when John or Jack Cade, leader of the Kentish rebellion against the corrupt government of Henry VI, entered London and, striking London Stone with his sword, claimed to be ‘lord of this city’.We know the story best from Shakespeare’s Henry VI Part 2 – this is great theatre but it is also fiction.
Myth 4: London Stone has never been moved from its resting place
The Stone has been surprisingly migratory. It originally stood in Candlewick Street (Cannon Street) facing the door of St Swithin’s church. It seems to have been damaged by the Great Fire of 1666 and by 1720 what was left of the stone was protected by a small stone cupola. In 1742 it was moved within its protective cupola, against the door of the new Wren church of St Swithin.Two further moves, in 1798 and in the 1820s, placed it eventually where it was to remain for more than 100 years, into the church’s south wall.
The Wren church was gutted by bombing in the Second World War, but the walls were left standing and London Stone remained in place until 1960, when it was moved to the then Guildhall Museum.After the demolition of the ruins and the completion of the then new building on the site, in October 1962, the Stone was placed in the specially constructed grilled and glazed alcove in the wall.While the current 111 Cannon Street was under construction London Stone was moved to the care of the Museum of London, restored before being returned to its new enclosure.
Myth 5: If the Stone is moved or destroyed, London will fall
By the end of the 18th century romantic writers were beginning to suggest a relationship between the survival of London Stone and the well-being of London itself.This concept received a great boost from the apparent discovery of an ‘ancient saying’ – ‘So long as the Stone of Brutus is safe, so long will London flourish’.
This notion is rooted in a much older legend that London was first founded by Brutus, leader of a group of Trojan colonists, as Troia Nova.This story derived ultimately from the 12th-century History of the Kings of Britain by Geoffrey of Monmouth, a pseudo-historian and arch-inventor of legends. The author of the Notes and Queries article claims that Brutus had brought the base of the original statue of Pallas Athena from Troy and erected it as an altar in a temple of Diana in ‘New Troy’, and that the ancient kings of Britain had sworn their oaths upon it.
Myth 6: The Stone has been protected by a long line of guardians
A modern myth has arisen that the Lord Mayor of London serves as a ‘guardian of the Stone’. It is an obvious concept, though this does not seem ever to have existed in historical times, nor does the Corporation of the City of London list it as one of the Lord Mayor’s official duties. In fact, until 1972, when London Stone was officially Listed (Grade II*) as a structure of special historic interest, neither the Corporation nor the Lord Mayor seems to have taken any responsibility for the Stone.
Myth 7: London Stone is the magical heart of London
In the late 19th century the folklorist George Laurence Gomme put forward his opinion that London Stone was London’s ‘fetish stone’:‘In early Aryan days, when a village was first established, a stone was set up.To this stone the head man of the village made an offering once a year.’The Lord Mayor was therefore the lineal descendant of the first ‘village head man’ of London.
What can we learn from these myths?
An admission that we don’t know the origin of London Stone (and probably never will) satisfies nobody – hence the apparent desire for a mythology that lends it great antiquity and an even greater symbolic role.
The significance of London Stone, and the importance of taking measures for its preservation, depend not only on its actual age and origins,
but on the reputation it has acquired over the years since.
London Stone is a myth. Go visit!
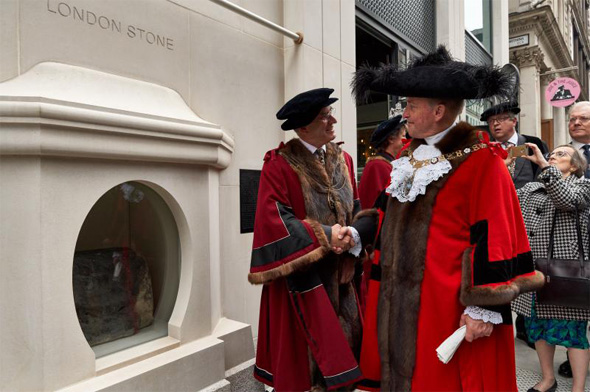
Building of the Year 2018
The Bloomberg Building
Foster and Partners
Bloomberg’s new European headquarters is in the heart of the City of London with a form, massing and materiality that is sensitive to its historic setting yet clearly of its own time. It is a building of quality that will endure, becoming a natural extension of the civic heart of the City, where it makes a significant contribution to the surrounding public realm. Bloomberg comprises two buildings connected at high level by bridges that span over a new arcade which bisects the site, reinstating the line of Watling Street, an ancient Roman road that originally ran across the site.
In contrast to the dignified exterior, the dynamic interior unites the 4,000-strong London workforce under one roof for the first time. A key objective was for the building to be an exemplar of wellbeing and sustainability. The design achieved a BREEAM Outstanding rating, and the highest design-stage score ever achieved by any major office development, with self-shading facades and natural ventilation throughout the deep-plan spaces.
The process from design to construction was a collaborative enterprise between Bloomberg and Foster + Partners, with unprecedented levels of innovation resulting in a building that is an embodiment of the culture and values of Bloomberg.
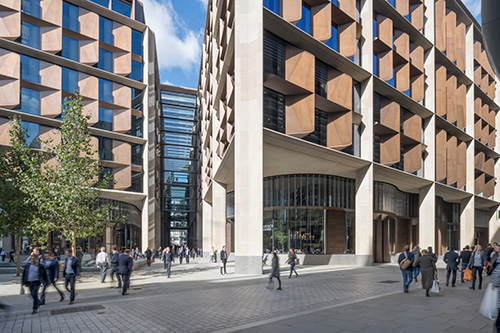
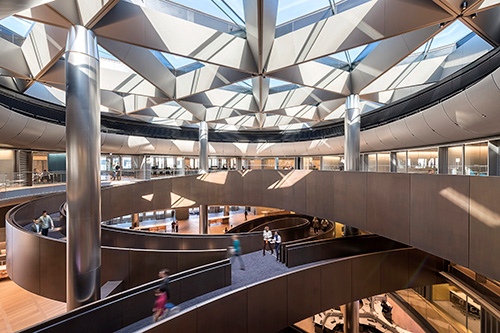
London Wall Place
Architects
MAKE Architects
London Wall Place, a joint venture development from Brookfield Properties and Oxford Properties, is a new destination on a 2-acre site in the City of London comprising two buildings that provide more than 500,000ft2 of premium office space and over 35,000ft2 of roof terraces; 1 acre of new public gardens with new pedestrian routes, including 350m of elevated walkways; and two retail premises.
The project’s concept lies in referencing and revealing the deep history of the site. The scheme’s geometry is aligned with the historical urban grain created by the section of the Roman city wall on site and the facade materials reference the stone used to build the wall. The wall and the medieval St Alphage Church tower on site – both hidden from public view since the 1960s – have been restored and made central features of the gardens, while the elevated walkways of the 1960s have been reimagined and reinstated.
The two buildings share the same striking appearance, with contrasting sections of vertical rectilinear bands of glass-reinforced concrete and dark blue ceramic ribs that form a vertically elongated grid. The architecture is designed to be a backdrop to the heritage landmarks and terraced pocket gardens, which are filled with thousands of plants such as strawberries, lavender and ivy.
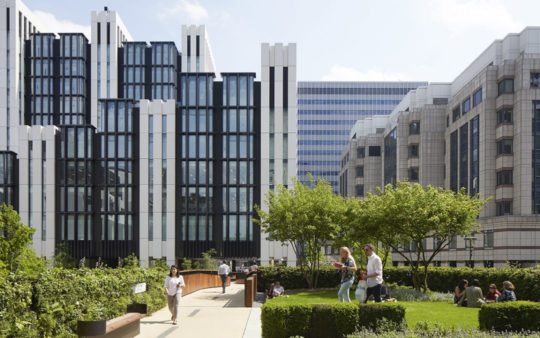
1 King William Street
Architects
AHMM
One King William Street involves the extension and reinvention of two neighbouring buildings into high-specification office space within the heart of the Bank Conservation Area.
The project’s aims are threefold: to restore the listed neoclassical corner building by reinvigorating its original features; to reclad and extend vertically its southern neighbour; and to internally unify the buildings such that, from within, the two are unified.
To the south, the composition of a new masonry shell is a direct response to the heritage of the listed corner building. The principal massing on the vertiginous St Swithin’s Lane is formed of a tripartite system of stepping planes and varied window reveals, which progressively reduces in scale towards the top of the building. The double order of the lower four levels terminates at a cornice line that aligns with that of the neo-classical building, while the restrained material palette of hand-thrown bricks and bronze-toned metals confidently complements the existing Portland Stone. Internally, the single floorplate (across the two buildings) is reorganised and a new core inserted to clarify spatial sequences. A new terrace, located on the roof of the listed building, capitalises on views toward the Bank of England and maximises external amenity.
